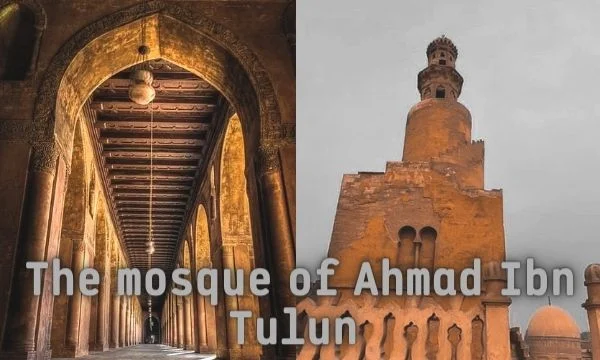introduction toِ Ahmad Ibn Tulun mosque
Ahmad Ibn Tulun built the mosque of Ahmad Ibn Tulun after built his capital Al-Qatai .Ahmad Ibn Tulun built large mosque bear his name on a hill called Jabal Yashkur. The work in mosque of Ahmad Ibn Tulun was lasted for 3 years and finished in 265 A.H./878 A.D. The mosque of Ahmad Ibn Tulun is considered the largest, oldest and simplest of mosques in Egypt. It is well preserved and it retains the integrity of its first original design.
The description of the mosque:
the mosque is about hypostyle building with red brick faced with stucco. one of the characteristic feature of Samarra architecture is the using of brick piers instead of the columns. The mosque of Ahmad Ibn Tulun was built with brick in the form of a large open The courtyard surrounded with four riwaqs. The largest one is the qibla riwaq which has five aisles parallel to the qibla wall. The other riwaqs of the mossque have 3 aisles each.
The riwaqs are supported by pier brick. These piers are rectangular, decorated with four engaged columns at the corners. The capitals and bases of the columns take the bell shape and are plastered and carved. The piers carry pointed arches which are also plastered and carved. The use of brick piers rather than columns to support the roof and the use of decorations carved on plaster were characteristic features ofSamarran architecture. Between each two arches we see a pointed arched window flanked with 2 colonnetts. the arched windows are used for providing light into the riwnq and reducing the weight carried by arches.
Outside the mosque on the qibla wall side, there used to be a palace called Dar Al-Imara from which Ahmed Ibn Tulun could enter the mosque. On the other 3 sides of the mosque is surrounded by an outer wall creating an enclosure called Al-Ziyada. Al-Ziyada separate and protect the mosque from the noise of the street and also provide more space for praying on the mosque. The mosque has 19 doors on 3 sides, each door corresponding to another door in the Al-Ziyada ,In addition to 3 doors on the qibla wall.
The original fountain:
The original mosque contained a fawara in the center of the open courtyard. It was a ten columns carrying a dome, surrounded with other 16 marble and gilded columns. This fowara was destroyed by fire in 986 A.D.
The present fountain:
The present fountain (usedf for ablution) in the center of the open courtyard was added to the mosque by Sultan Hosam Al-Din Lajin who added many additions and restoration to the mosque, one of them is the present fountain. The fountain is about a rectangular room, open on four sides and covered with a dome. Inside the fountain is a large marble basin surrounded with a shallow canal. Lajin was one of the Bahari Mamluk amirs who assassinated the Sultan Al-Ashraf Khalil Ibn Qalawun in 1296 A.D. After that, he fled in the mosque of Ahmed Ibn Tulun which was neglected at that time. Lajin vowed that if he survived to take the throne, he would restore the mosque. Ater that Lajin survived and became sultan, so he made his promite by restoring the mosque, completed and heighteried the minaret, added a pulpit.
The minaret
The minaret of the mosque is on the north side of the Al-Ziyada. It was built by Tulun and restored and completed by Lajin. Historians said that Talun was siting with his officials and Someone asked him about the meant of gesture, he answered that he was planning the shape of minaret . The minaret consists of a rectangular base, then another rectangular base with an outer staircase Then there is a circular story also with an outer stairease .This part of the minaret is attributed to Ibn Tulun. The uper part of the minaret is attributed to Sultan Lajin.
